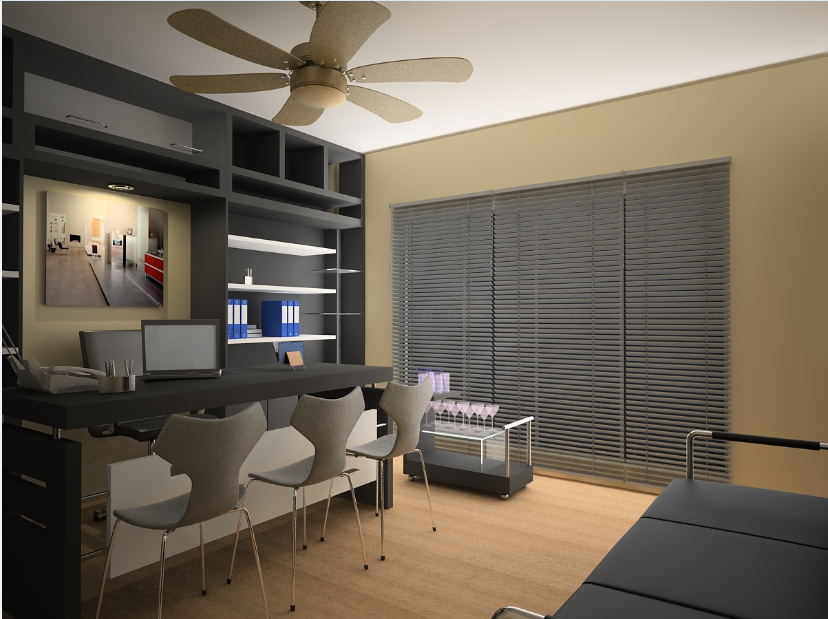3d design of office interior details dwg file
Description
3d design of office interior details dwg file.
3d design of office interior details that includes a detailed view of office desk table, chairs, computer, fan, sitting area, wall design, indoor decorative elements and much more of office design.
File Type:
DWG
File Size:
1.4 MB
Category::
Interior Design
Sub Category::
Corporate Office Interior
type:
Gold
Uploaded by:
