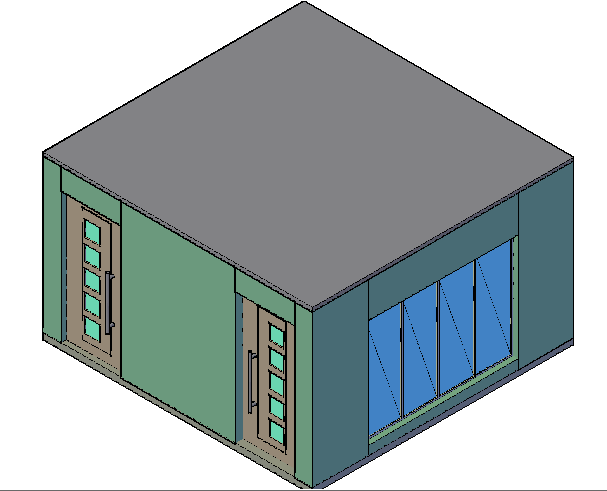3d top view design office cabin details dwg file
Description
3d top view design office cabin details dwg file.
3d top view design office cabin details that includes a detailed top view with doors and windows view, wall design, roof view and much more office cabin details.
File Type:
DWG
File Size:
1.4 MB
Category::
Interior Design
Sub Category::
Corporate Office Interior
type:
Gold
Uploaded by:
