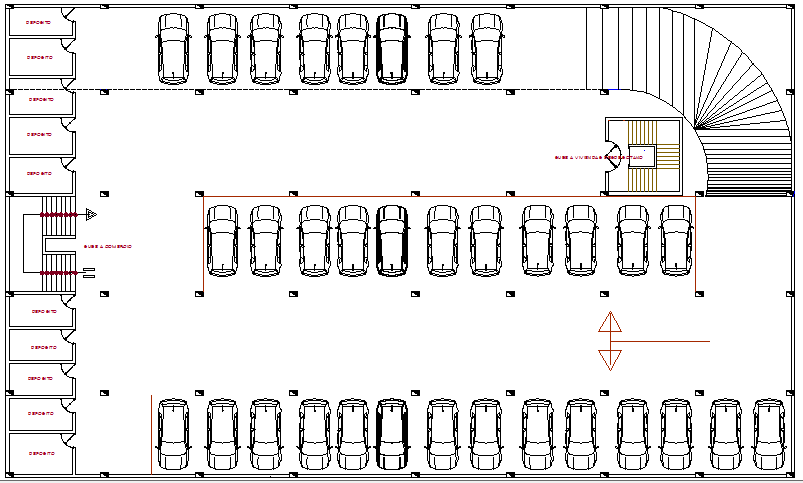Basement car parking lot floor plan details of multi-purpose building dwg file
Description
Basement car parking lot floor plan details of multi-purpose building dwg file.
Basement car parking lot floor plan details of multi-purpose building that includes a detailed view of exit gate, entry gate, indoor roads, outdoor roads, car ramp, specified car parking lot and much more of car parking lot details.
Uploaded by:
