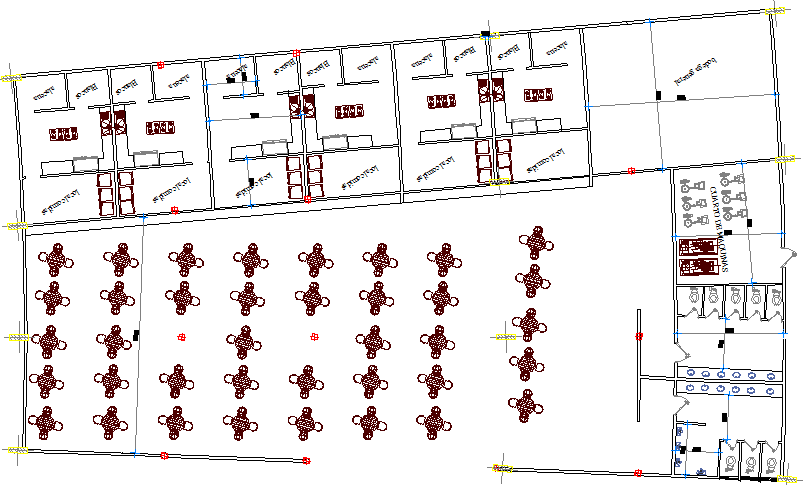Terminal shopping mall architecture layout plan details dwg file
Description
Terminal shopping mall architecture layout plan details dwg file.
Terminal shopping mall architecture layout plan details that includes a detailed view restaurant, mobile shop, offices, corporate offices, theater, game point, sanitary installation, staircase elevator, sitting area and much more of mall layout plan details.
Uploaded by:

