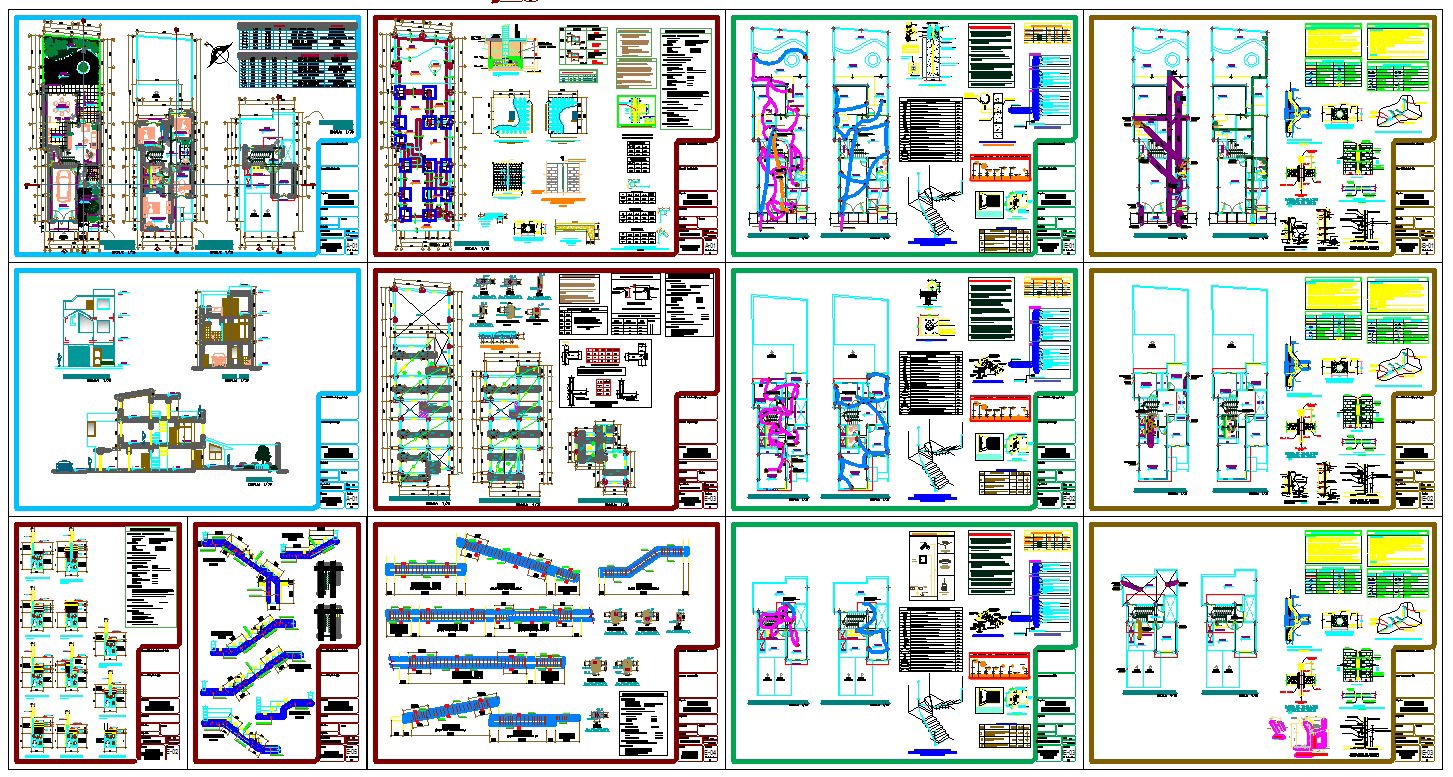Big Family House
Description
Big Family House dwg file.
structure plan, construction plan, plumbing plan, electrical plan, foundation plan, stair case plan, layout plan, furniture plan, section plan and elevation design of Big Family House project.

Uploaded by:
Harriet
Burrows
