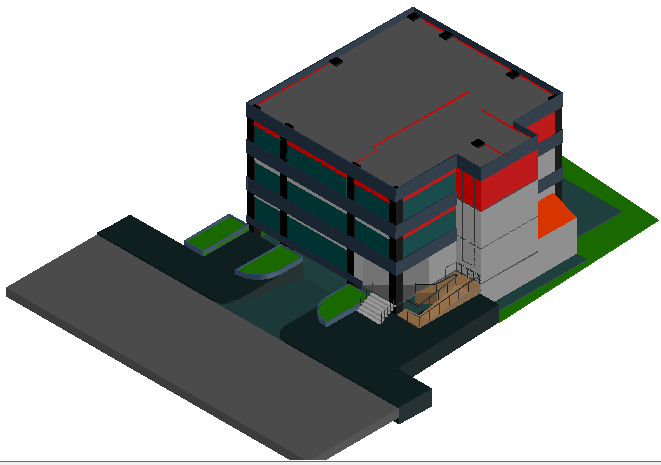3d design of office building dwg file
Description
3d design of office building dwg file.
3d design of office building that includes a top view, terrace view, doors and windows view, road view, landscaping view, green area and much more of office building design.
Uploaded by:

