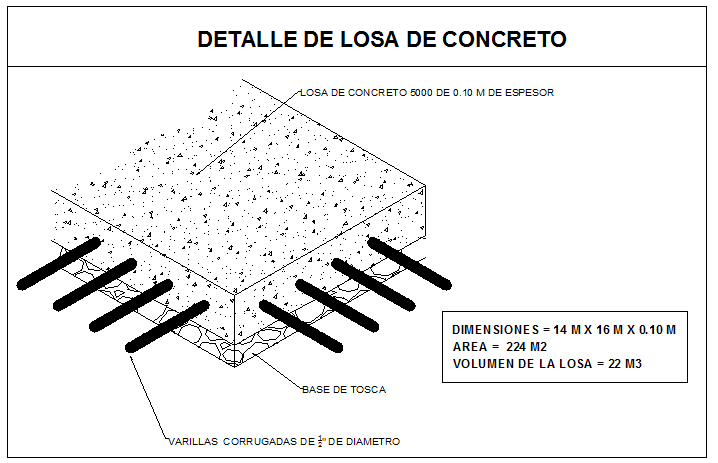Concrete slab constructive details dwg file
Description
Concrete slab constructive details dwg file
Concrete slab constructive details that includes a detailed view of concrete base floor construction details, material used details, cement plan, measures and much more of concrete slab details.
Uploaded by:

