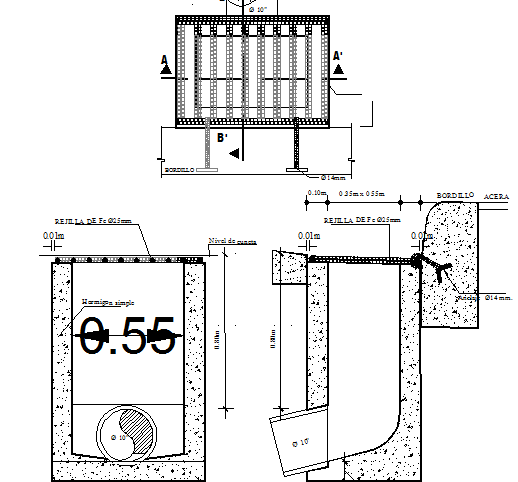Simple sump constructive details dwg file
Description
Simple sump constructive details dwg file.
Simple sump constructive details that includes a detailed view of floor plate, simple concrete, ditch level, side walk, curb, measures and much more of sump construction details.
Uploaded by:

