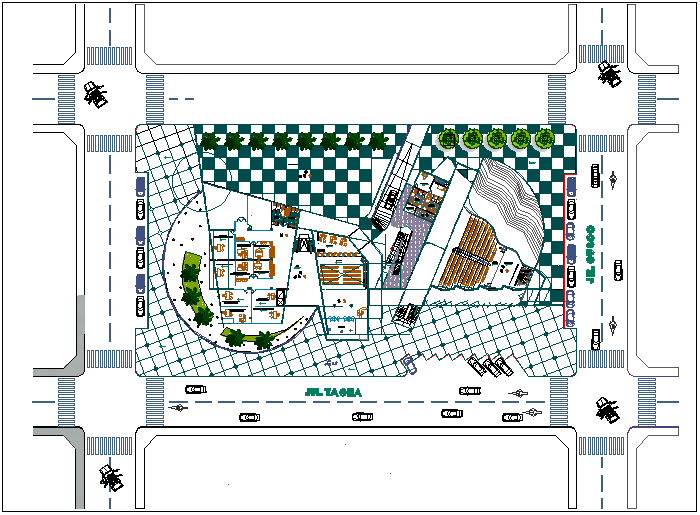Municipal building landscape view dwg file
Description
Municipal building landscape view dwg file in landscape view with road and tree view
and entry way and flooring view and deposit area,hall,washing area and office of different department like a revolution control office.
Uploaded by:

