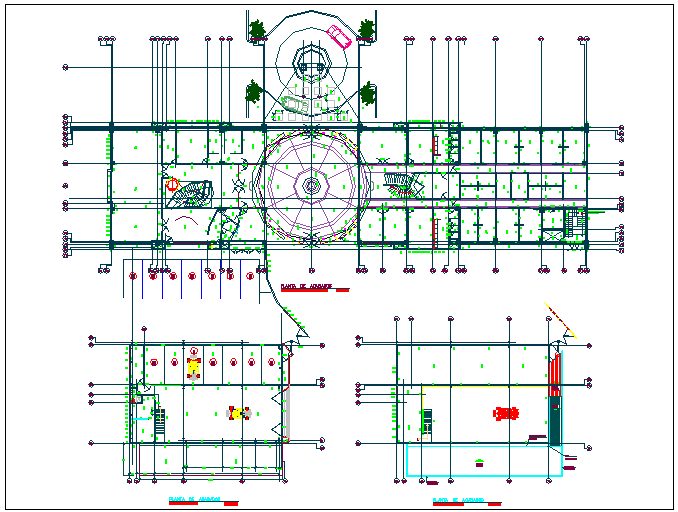First floor plan with detail view of taller of office building dwg file
Description
First floor plan with detail view of taller of office building dwg file in floor plan with
entry way,flooring view and view of secretary office,cafe area,washing and meting area view with different office view with necessary dimension and detail of taller view.
Uploaded by:

