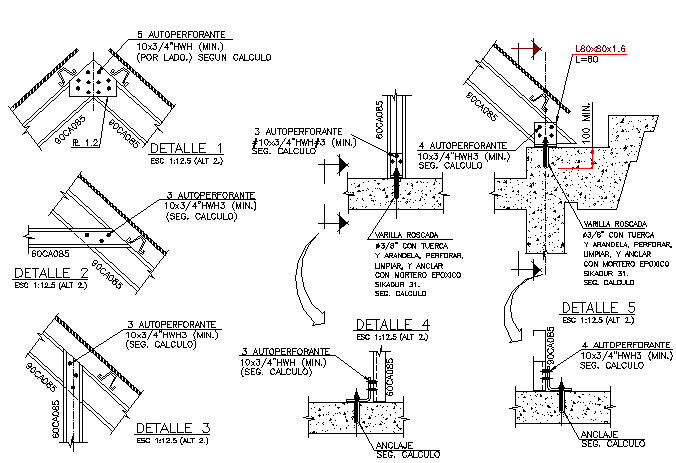Truss constructive details dwg file
Description
Truss constructive details dwg file.
Truss constructive details that includes a detailed view of three auto perforate, according to calculation, threaded rod, nut and washer, perforce clean, anchor with motor and much more of truss details.
Uploaded by:

