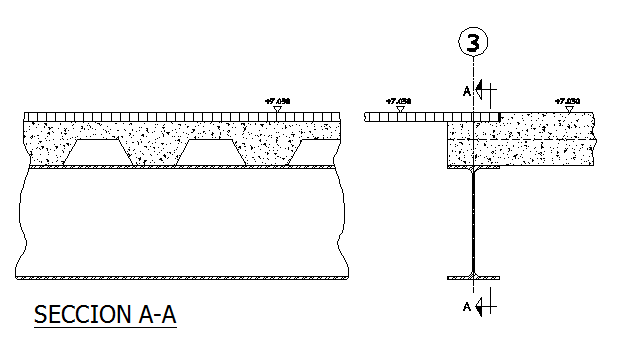Concrete slab constructive details dwg file
Description
Concrete slab constructive details dwg file.
Concrete slab constructive details that includes a detailed view of floor base construction, concrete details, material details, cuts, joints and much more of slab construction details.
Uploaded by:

