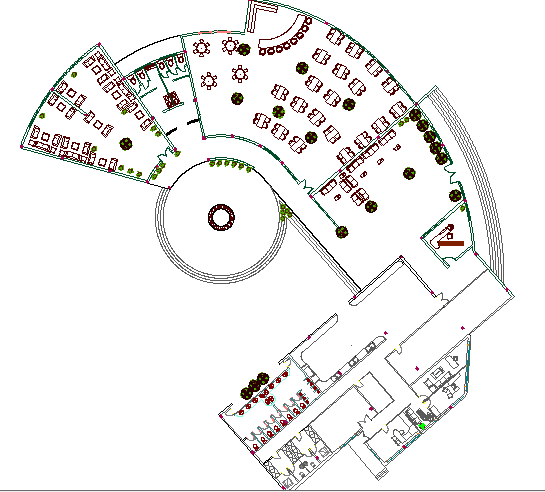Multi-cuisine restaurant architecture layout plan details dwg file
Description
Multi-cuisine restaurant architecture layout plan details dwg file.
Multi-cuisine restaurant architecture layout plan details that includes a detailed view of car parking area, garden, reception area, dining area, waiting area, banquet and party hall, kitchen, cafeteria, toilets, counter, cleaning departments and much more of restaurant details.
Uploaded by:
