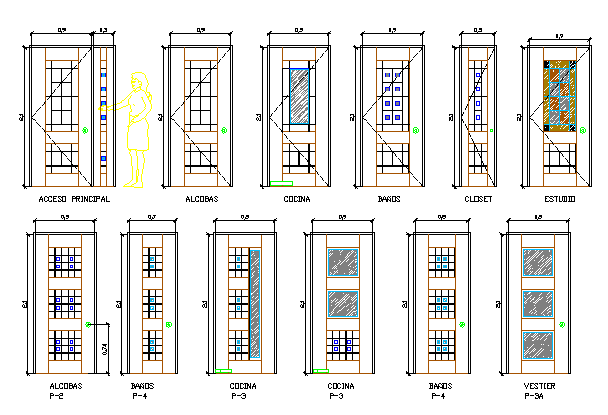Multiple door design of building dwg file
Description
Multiple door design of building dwg file.
Multiple door design of building that includes a different type of door design for multi purpose uses in different sizes like for hall, kitchen, bedroom door and much more of door design project.
Uploaded by:

