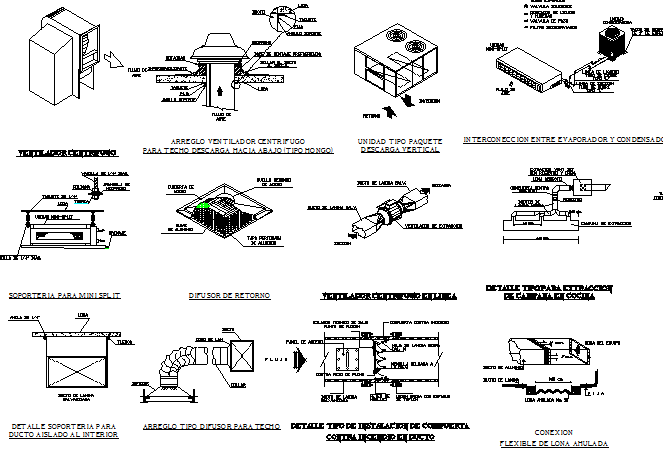Air conditioning electric installation details dwg file
Description
Air conditioning electric installation details dwg file.
Air conditioning electric installation details that includes a detailed view of cable panel, centrifuge fan, arrangement fan for roof download type, interconnection between, cosponsor, soldier of pipe in pendant and much more of air conditioning installation details.
File Type:
DWG
File Size:
269 KB
Category::
Electrical
Sub Category::
Architecture Electrical Plans
type:
Gold
Uploaded by:
