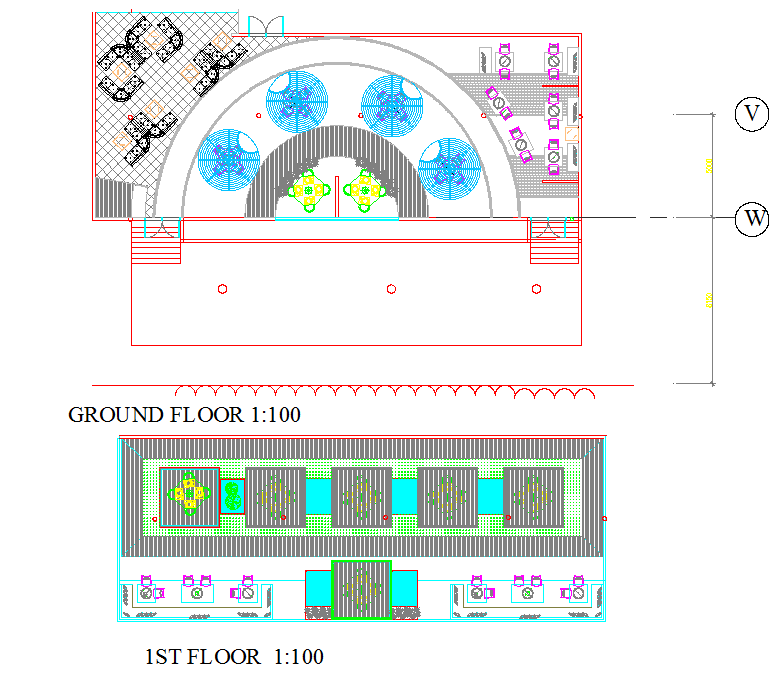Restaurant DWG File with Detailed Ground and First Floor Layouts
Description
This restaurant DWG file contains a complete architectural plan featuring a ground floor layout, first floor arrangement, and detailed furniture distribution. The ground floor plan illustrates a semi-circular seating area with multiple dining tables, decorative planters, and calculated circulation spacing. The drawing includes the main entrance steps, side access points, and service pathways designed with accurate measurement references. Outdoor and indoor dining zones are clearly differentiated using hatch patterns and furniture symbols. The upper portion of the ground floor plan shows a seating cluster divided by curved partitions, with additional dining tables aligned along the right side for increased capacity. The arrangement reflects a balanced combination of visual aesthetics and functional dining space planning.
The restaurant DWG file also includes a first-floor layout drawn at a 1:100 scale, featuring multiple seating blocks arranged symmetrically along a central corridor. Furniture symbols, chairs, tables, counters, and decorative elements are represented with proper proportions to support professional drafting standards. The file displays structured access points, staircase locations, and viewing alignments between the two levels. This drawing is invaluable for architects, interior designers, civil engineers, and AutoCAD users who need precise references for restaurant planning, space optimization, and hospitality design projects. Cadbull subscribers can download this detailed DWG to accelerate documentation workflows, enhance presentation quality, and integrate ready-to-use architectural elements into their design library.

Uploaded by:
Harriet
Burrows
