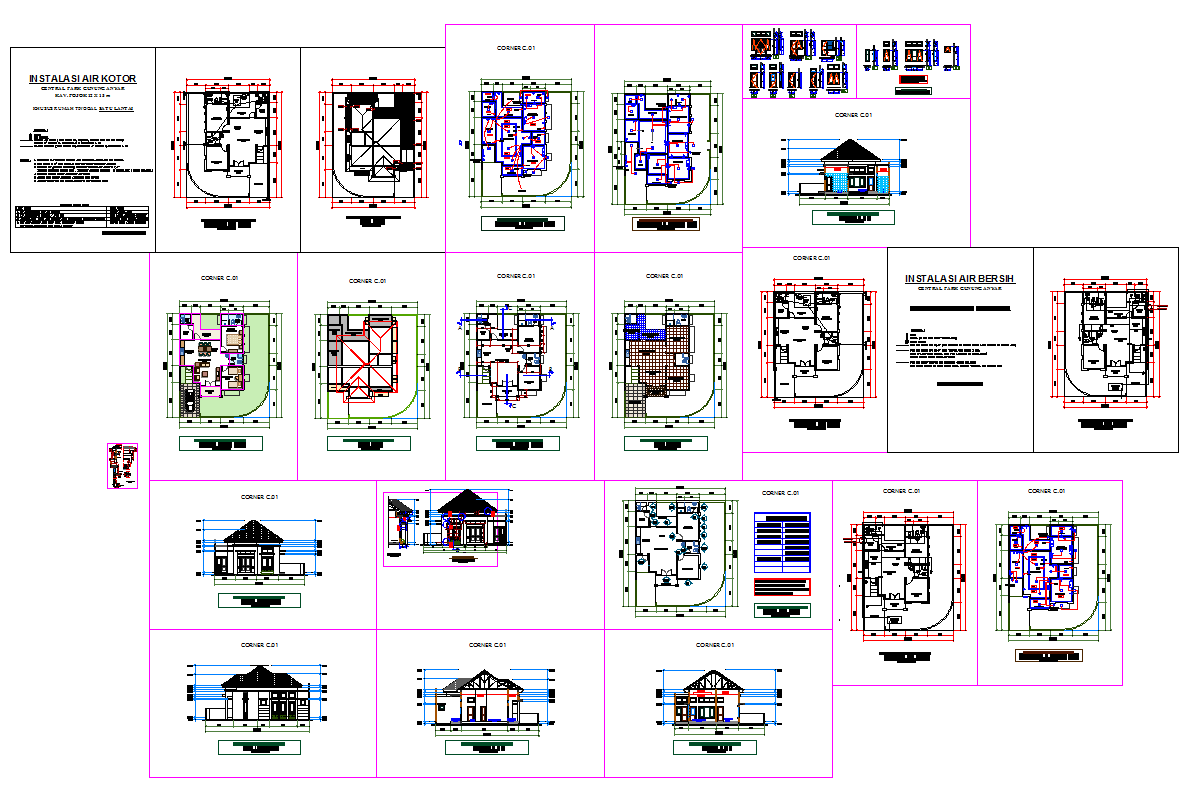House DWG File with Complete Plans Sections Elevations and Details
Description
This house DWG file presents a complete architectural set that includes presentation plans, working plans, detailed layouts, elevation drawings, and sectional views for a traditional residential project. The compiled sheet displays multiple floor plans with accurate wall thicknesses, window placements, room divisions, and staircase connections. Each plan includes grid references, dimension lines, plumbing fixture points, furniture arrangements, and roof truss outlines. The drawing also contains title sheets, sanitary layouts, and installation details that support construction-level documentation. As shown in the uploaded sheet, the house plans vary in layout but follow consistent structural logic, providing designers with clear examples of traditional American residential design commonly seen in New Jersey.
This house DWG file further includes numerous façade designs, elevation views, and sectional drawings that illustrate the structural height, roof angles, column positions, and external architectural features. Several plans show the complete roofing layout, foundation alignment, material notations, and ventilation window placements. The interior distribution of spaces, living rooms, kitchens, bedrooms, and utility areas is clearly marked for ease of interpretation. These drawings are highly useful for architects, civil engineers, interior designers, and construction professionals who require accurate references for traditional home planning. Cadbull subscribers can download this file for use in drafting, documentation, renovation planning, or comparative design analysis, making it a valuable addition to any professional CAD library.
Uploaded by:
YIANNIS
GA
