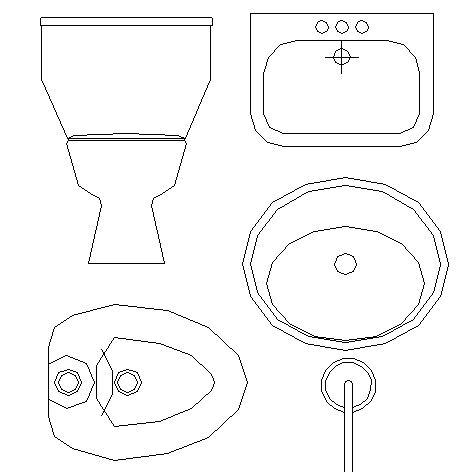Common sanitary ware blocks design dwg file
Description
Common sanitary ware blocks design dwg file.
Common sanitary ware blocks design that includes a detailed view of multiple sanitary blocks design like toilet sheet, sink and much more of sanitary blocks design.
Uploaded by:

