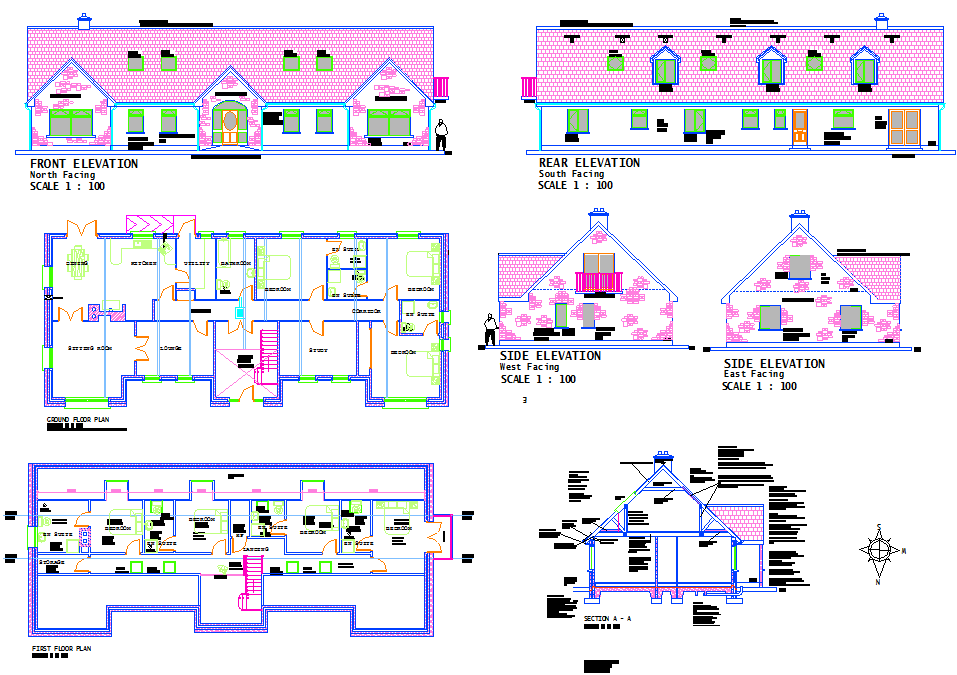House Plan DWG File with Detailed Floor Plans Elevations and Sections
Description
This house plan DWG file provides a comprehensive architectural layout that includes the ground floor plan, first floor plan, front elevation, rear elevation, side elevations, and a sectional cut. The drawing displays accurate room sizes, internal wall positions, staircase placement, kitchen and utility layouts, bathroom arrangement, and window and door openings. All ventilation details are clearly specified, including background ventilation through wall vents or window vents and rapid ventilation provided via openable windows. Kitchens and utility rooms require background, rapid, and mechanical extract ventilation, while bathrooms must include both rapid ventilation and mechanical extraction. Rooms containing heat-producing appliances such as stoves or fireplaces must have a permanent open vent along with rapid window ventilation. These requirements ensure compliance with building standards and proper indoor air quality.
This house plan DWG file also outlines roof construction details using fibre cement slats or natural slate with matching ridge capping. The roof build-up includes 38x38mm treated counter battens, breathable sarking membrane, and timber members complying with strength class C16 and IS 444 standards. Galvanised mild steel straps of a minimum of 30mm by 5mm are used for securing rafters and ceiling joists. Solid bridging is required at a maximum spacing of 1350mm where floor spans exceed 2700mm. The sectional drawing illustrates the structural components, roof pitch, insulation thicknesses, and load-bearing wall alignment. This DWG file is ideal for architects, civil engineers, builders, and designers looking for accurate residential design details that support construction, planning approval, and technical documentation.

Uploaded by:
Niraj
yadav
