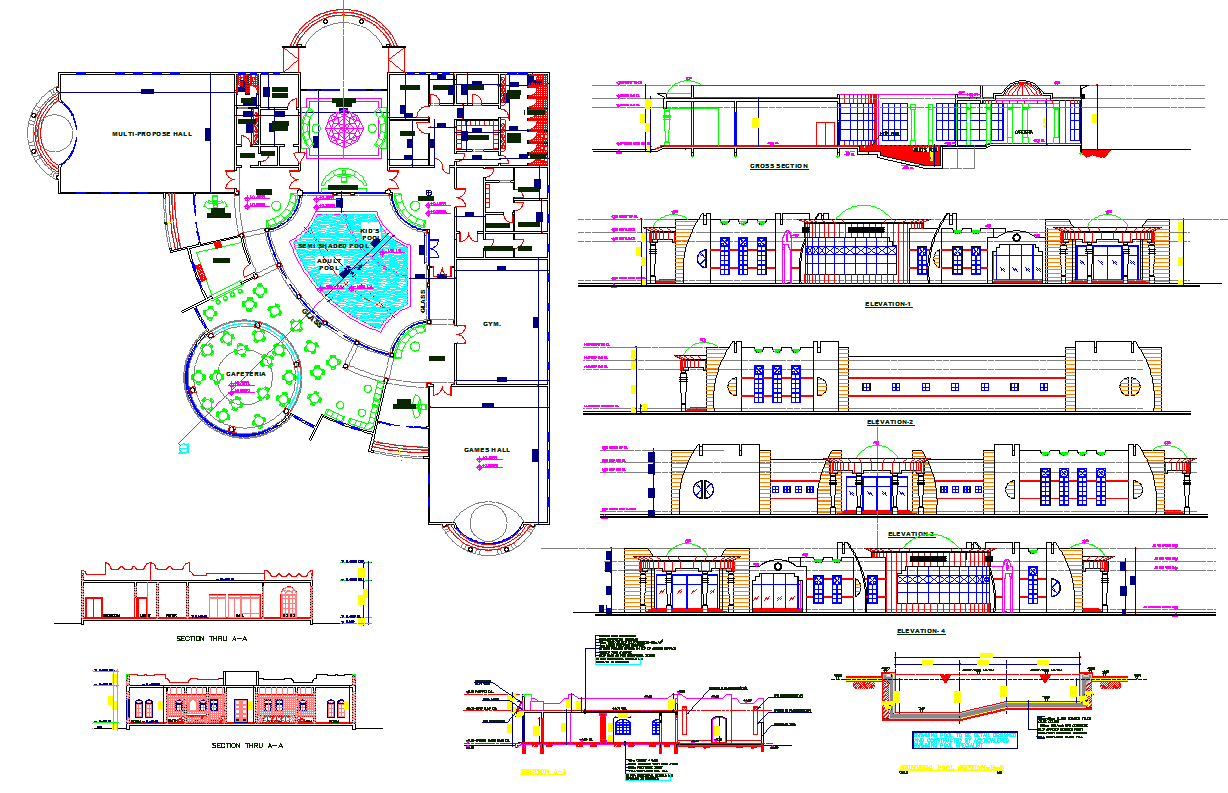Club House DWG with Pool Restaurant Gym and Multi Purpose Hall Layout
Description
This Club House DWG file features a fully developed architectural layout that includes a centrally located swimming pool surrounded by landscaped seating, a spacious restaurant zone, and a round cafeteria area designed for social gatherings. The plan highlights a dedicated games hall, a fully equipped gym, circulation corridors, and multiple activity spaces arranged with clear zoning. The drawing also presents carefully drafted elevations, showing façade detailing, window placements, entrance proportions, and architectural styling. Multiple sectional views illustrate floor levels, structural alignment, and material indications essential for understanding construction intent.
Curated for architects, civil engineers, interior designers, and planners, this detailed Club House layout supports project development, 3D modeling workflows, and design refinement. Users working with AutoCAD, Revit, 3d Max, and SketchUp can easily adapt and customize this DWG for concept upgrades or redevelopment proposals. Subscribing to cadbull.com grants access to high-quality architectural drawings like this, helping professionals save time, improve design accuracy, and enhance presentation output. With clear spatial distribution and recreational area detailing, this Club House file is ideal for hospitality, community center, and leisure facility projects.

Uploaded by:
Wang
Fang
