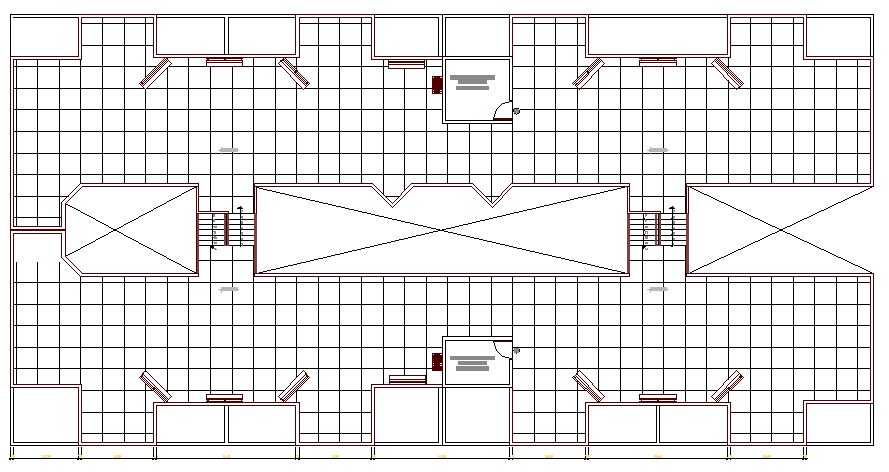Top floor layout plan details of residential building dwg file
Description
Top floor layout plan details of residential building dwg file.
Top floor layout plan details of residential building that includes a detailed view of terrace view, with lights, partition, sitting benches and much more of top floor plan details of residential building.
Uploaded by:
