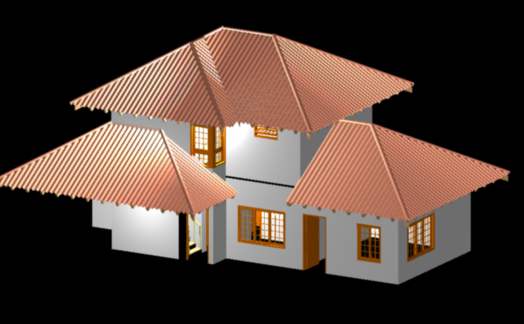3D Family Residence DWG with Detailed Exterior Roof and Window Design
Description
This 3D Family Residence DWG file presents a highly detailed architectural model featuring a multi-roof structure, extended eaves, and fully defined exterior wall surfaces. The design highlights carefully modeled windows, projected openings, and proportional façade layouts suitable for residential visualization. The 3D model showcases accurate massing, corner geometry, roof intersections, and volume distribution, helping professionals understand the enclosure form and building articulation. Each visible component is drafted to reflect realistic architectural shaping, making this model ideal for conceptual development and visual presentations.
Created for architects, civil engineers, interior designers, builders, and students, this AutoCAD DWG provides a complete base for rendering, walkthrough creation, and design refinement. Users can import the model into Revit, 3d Max, SketchUp, or similar platforms to enhance materials, lighting, or interior configurations. Subscribing to cadbull.com grants access to detailed 3D architectural files like this, saving significant modeling time and improving project efficiency. The residence model supports early concept discussions, client demonstrations, and structural planning workflows, making it an essential resource for professionals working on residential projects.

Uploaded by:
Eiz
Luna
