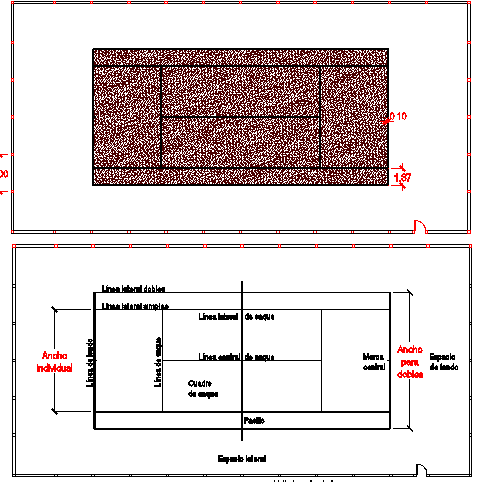Tennis ground landscaping and design dwg file
Description
Tennis ground landscaping and design dwg file.
Tennis ground landscaping and design that includes a detailed view of tennis ball pitch with measurements, boundary line, net, net measurements and much more of ground design details.
Uploaded by:
