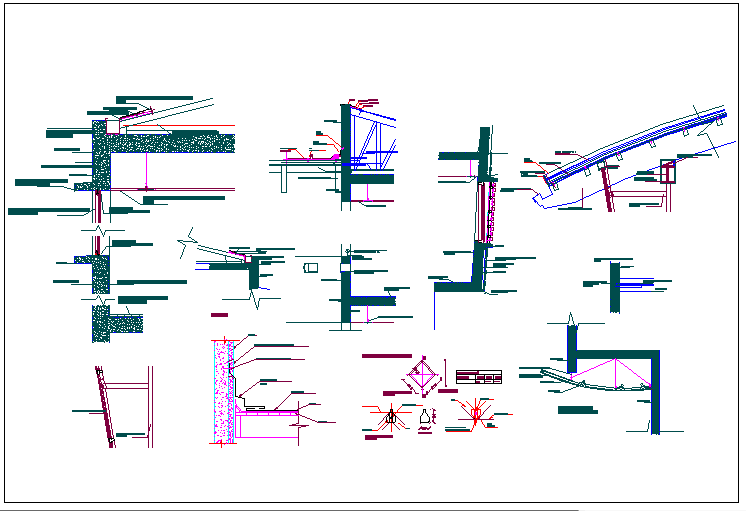Column detail with structural view dwg file
Description
Column detail with structural view dwg file in detail view of column with column elevation and section view with necessary dimension and different shape and wall joint view of column.
Uploaded by:

