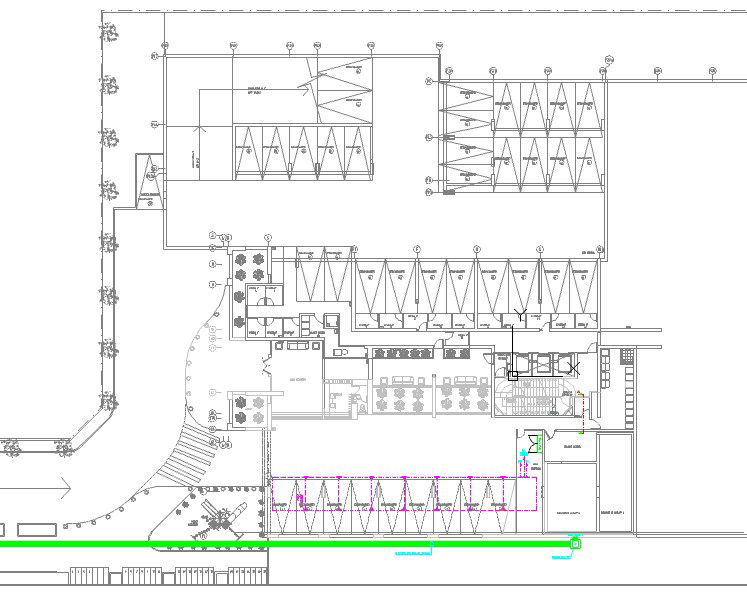Electrical installation view of building dwg file
Description
Electrical installation view of building dwg file in plan with area distribution and wall view and view of electrical line view with its electrical point and its mounting position
and view of necessary electrical symbol.
File Type:
DWG
File Size:
1.1 MB
Category::
Electrical
Sub Category::
Architecture Electrical Plans
type:
Gold
Uploaded by:

