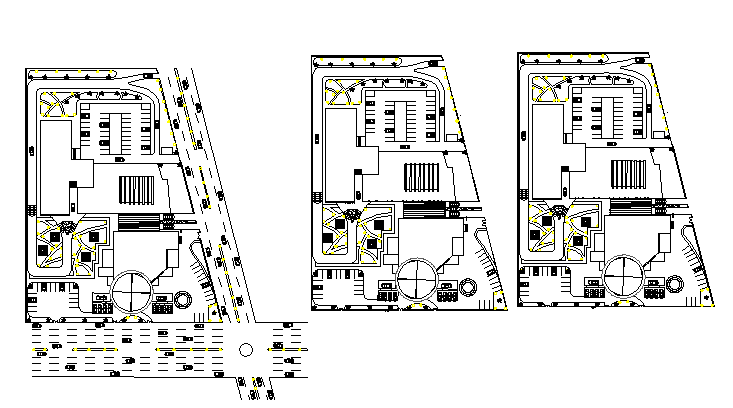Floor plan details of BMW automobile showroom dwg file
Description
Floor plan details of BMW automobile showroom dwg file
Floor plan details of BMW automobile showroom that includes a detailed view of ground floor, first floor etc with main entry gate, reception area, inquiry desk, welcome lobby, sitting lounge, rest room, car display departments, service department, general hall, admin office, manager office, toilets, indoor staircase, car ramp and much more of showroom floor plan details.
File Type:
DWG
File Size:
33.5 MB
Category::
Interior Design
Sub Category::
Showroom & Shop Interior
type:
Gold
Uploaded by:
