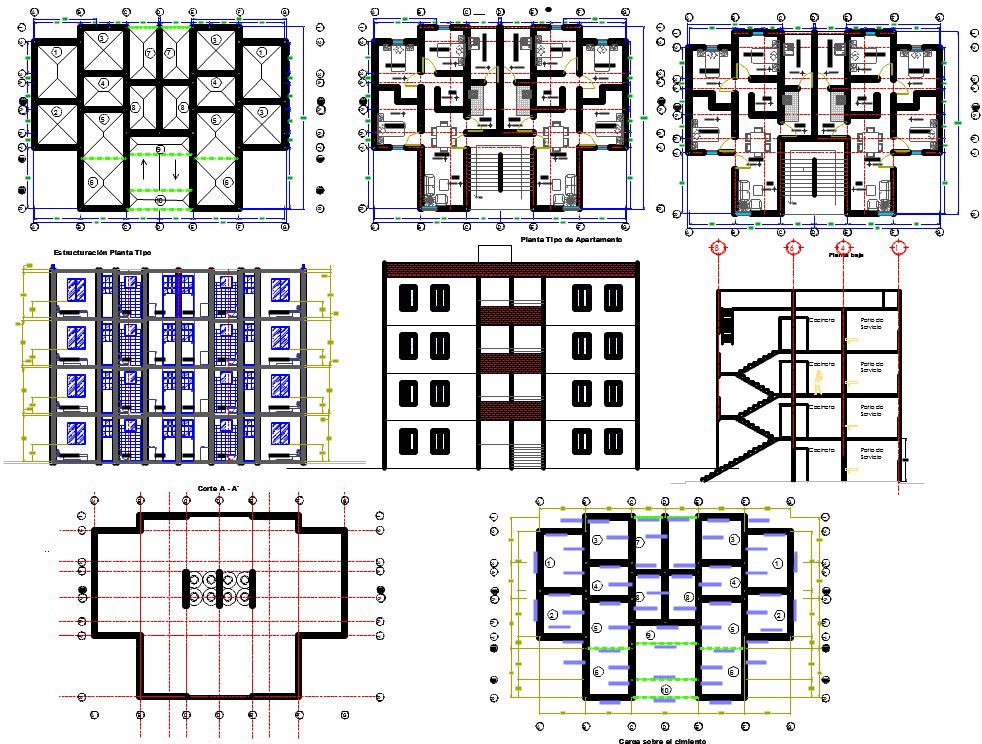Plan and elevation of apartment building dwg file
Description
Plan and elevation of apartment building dwg file in plan with entry way,bedroom and
kitchen,washing area view with wall,area distribution and stair view and elevation with
floor,wall and necessary dimension view.
Uploaded by:

