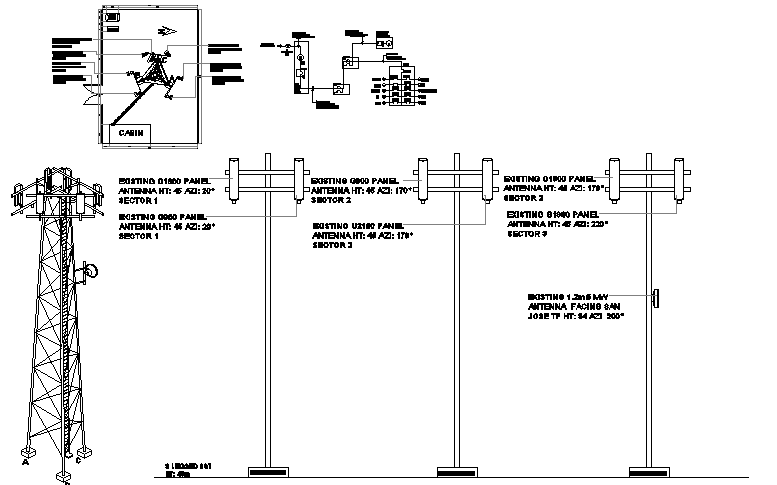Cabin design of tower with structure and electric tower installation dwg file
Description
Cabin design of tower with structure and electric tower installation dwg file.
Cabin design of tower with structure and electric tower installation that includes a detailed view of tower hit, legged sst view, existing multiple antenna, existing multiple ports, legged electric installation view, dimensions, cable details like jumper cable, feeder cable etc, radio room, fuel tank, wire gen-set and much more of tower installation details.
File Type:
DWG
File Size:
1.6 MB
Category::
Electrical
Sub Category::
Architecture Electrical Plans
type:
Gold
Uploaded by:

