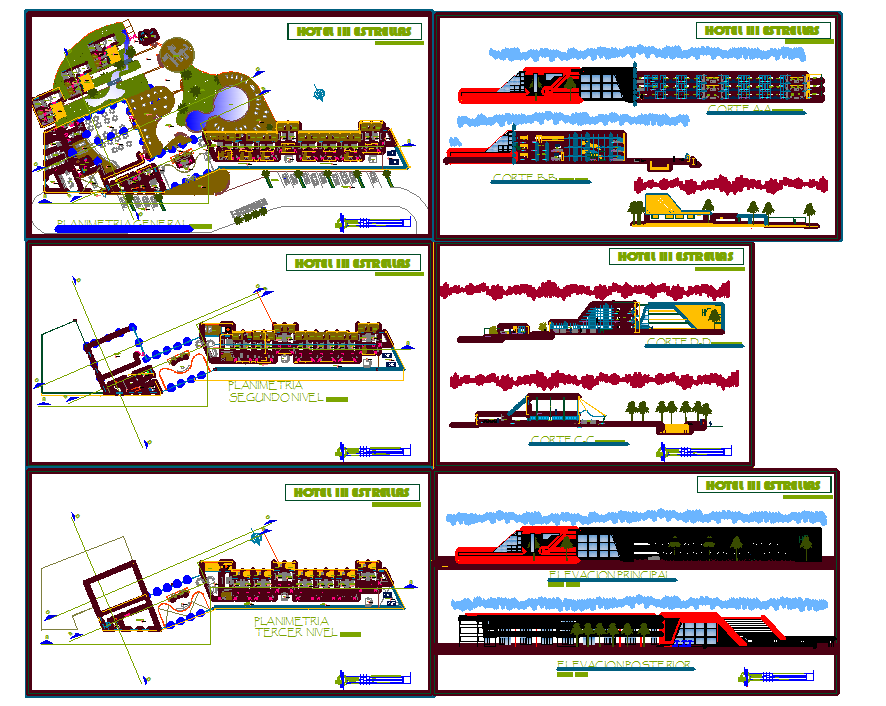3 Star Hotel
Description
3 Star Hotel dwg file. The architecture layout plan of ground floor plan, first floor plan, second floor plan with furniture detail, swimming pool, structure plan, landscaping design, vehicle parking area, section plan and elevation design of 3 Star Hotel project.

Uploaded by:
Wang
Fang
