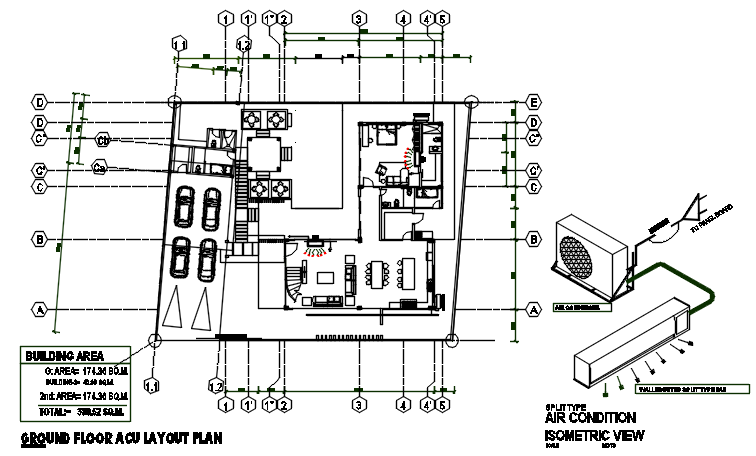A.C plan in ground floor plan detail dwg file
Description
A.C plan in ground floor plan detail dwg file, A.C. in ground floor plan with dimension detail, naming detail, furniture detail, chair table, A.C section and elevation detail, center line plan detail, etc.
File Type:
DWG
File Size:
2.7 MB
Category::
Electrical
Sub Category::
Architecture Electrical Plans
type:
Gold
Uploaded by:
