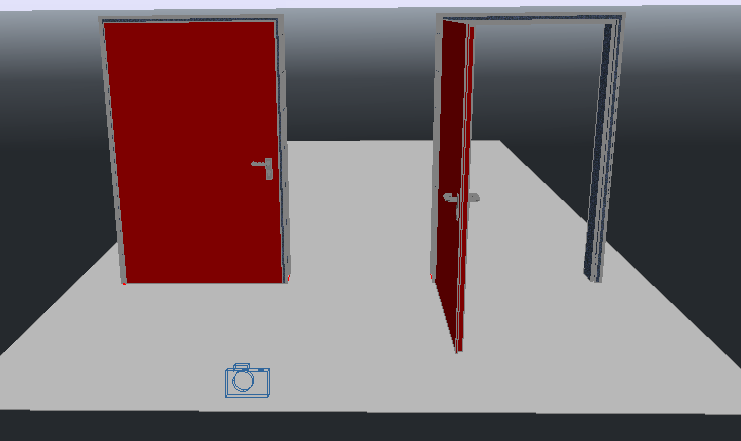3d design of door details of office dwg file
Description
3d design of door details of office dwg file.
3d design of door details of office dwg that includes a detailed view of front view of door, side view of door, door frame, floor view, door handle and much more of door design details.
Uploaded by:
