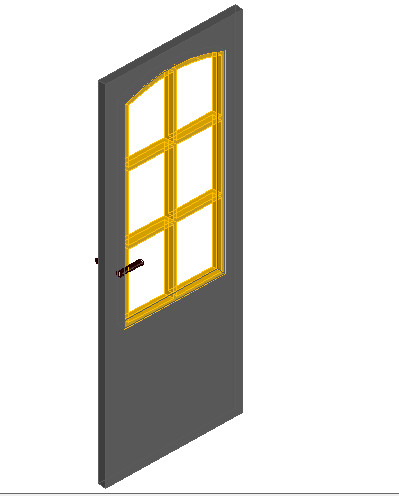3d design single house door details dwg file
Description
3d design single house door details dwg file.
3d design single house door details that includes a detailed view of side view of door with door frame, door design, door handle and much more of 3d door design.
Uploaded by:
