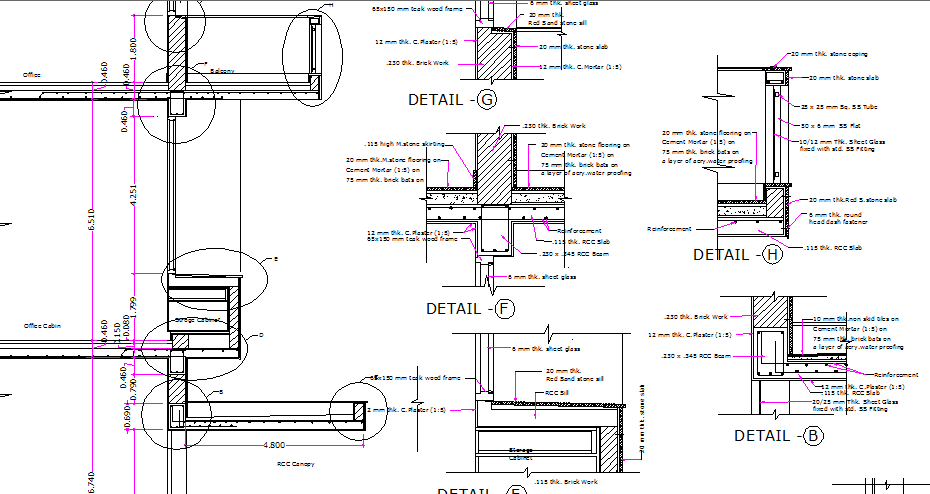Canopy construction details and Balcony details of house dwg file
Description
Canopy construction details and Balcony details of house dwg file
Balcony and canopy construction details of house that includes a detailed view of storage cabinet, brick work, slab stone, stone flooring on cement, reinforcement of slab, sheet glass, plaster, beam, rcc slab and much more of balcony construction details.
Uploaded by:
