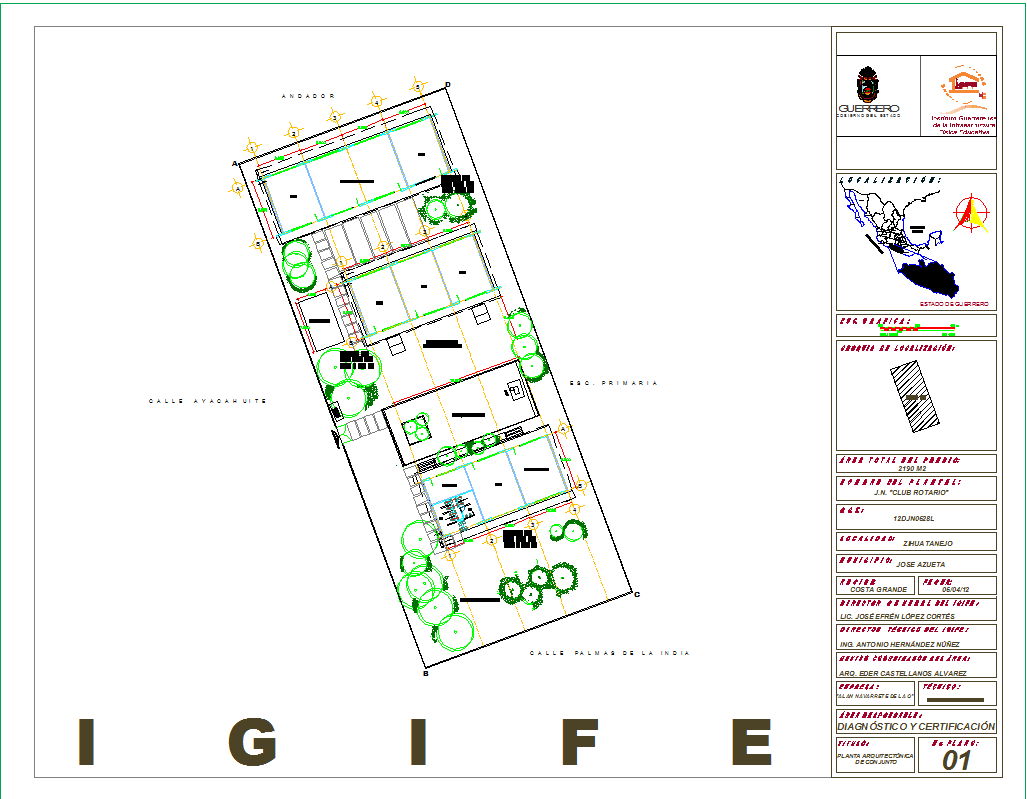Clubhouse AutoCAD drawing with site plan and detailed layout
Description
This Clubhouse AutoCAD DWG file presents a detailed architectural layout, including the presentation plan, landscaping elements, and site arrangement for a modern clubhouse project. The drawing highlights every structural and spatial aspect with clear demarcations of pathways, entry points, trees, and green areas. The total site area is carefully organized to optimize functionality and design balance.
The plan provides essential architectural information suitable for professional and educational use, helping architects, civil engineers, and interior designers visualize the concept clearly. The DWG file is drawn with accurate proportions and annotations, making it perfect for design verification, planning, and construction reference.
This detailed CAD file supports multiple design software such as AutoCAD, Revit, 3ds Max, and SketchUp, allowing easy modification and 3D visualization. Download this Clubhouse drawing from Cadbull to access a professional presentation layout, site plan, and architectural detailing ideal for clubhouse or community center projects. Subscribe to Cadbull today for full access to thousands of premium DWG design files.
Uploaded by:
omer
shua
