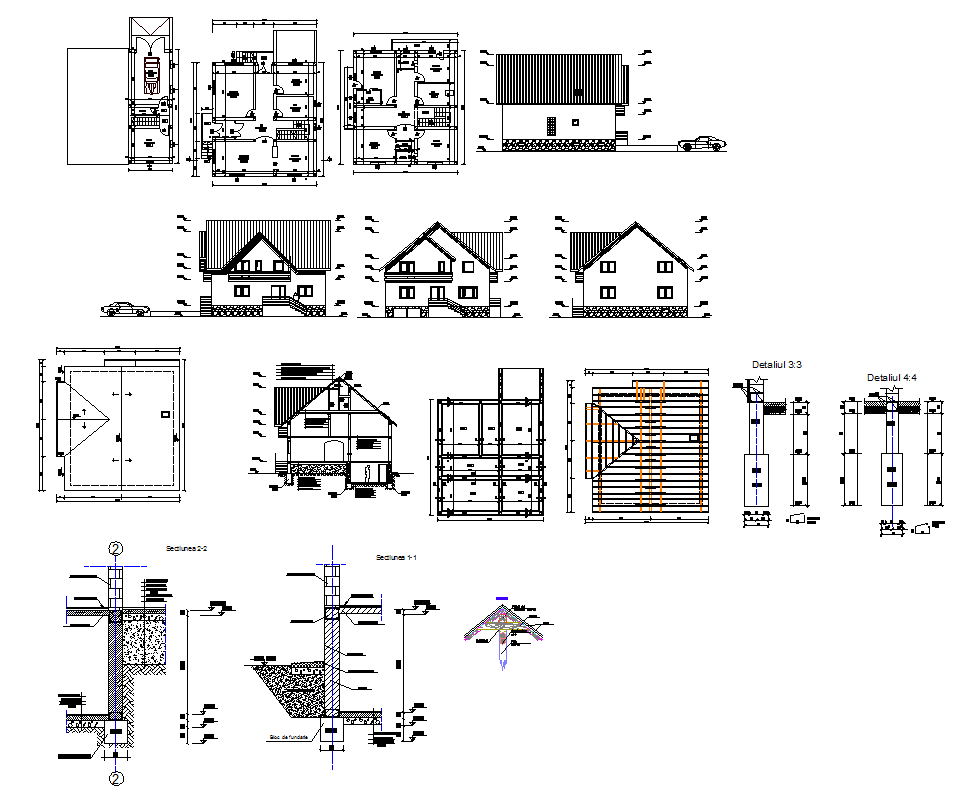Family house AutoCAD DWG drawing with floor plan and elevation design
Description
This family house AutoCAD DWG file contains a complete architectural drawing set with detailed floor plans, sectional views, elevations, and construction details. The design features a modern family residence layout, including living areas, bedrooms, bathrooms, and parking spaces. Each section of the drawing illustrates clear spatial organization, roof structure, and wall detailing, making it an ideal reference for residential architecture. The included foundation and structural details provide precise guidance for professional drafting and execution.
The DWG file is suitable for architects, civil engineers, and interior designers who work on residential design projects. It can also assist students in understanding the technical representation of family housing layouts. The file supports AutoCAD, Revit, and 3ds Max, ensuring compatibility for 2D documentation and 3D visualization. Download this detailed family house AutoCAD drawing from Cadbull to explore complete architectural documentation with accurate scale and layout references. Subscribe today to Cadbull for unlimited access to thousands of residential and architectural CAD drawings.
Uploaded by:
akansha
srivastava

