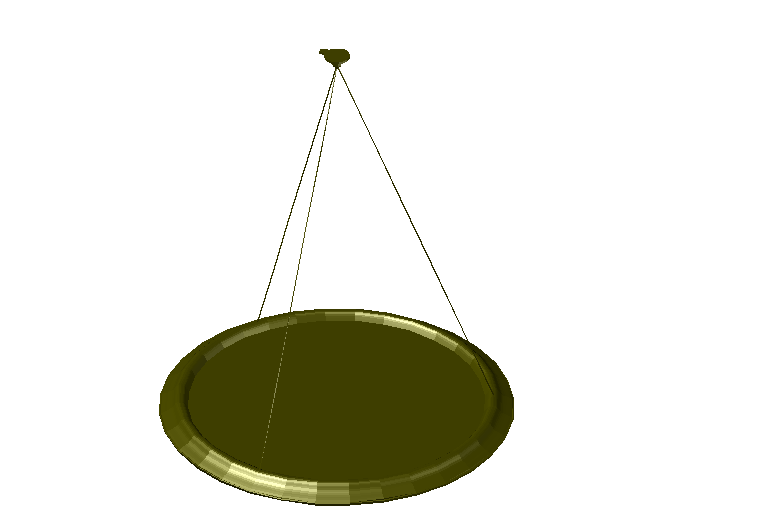Apparel Circle structural 3d view dwg file
Description
Apparel Circle structural 3d view dwg file in 3d view with circular plate with three bar
support view join with upper side circular bracket and also join with circular plate in
3d view.
Uploaded by:

