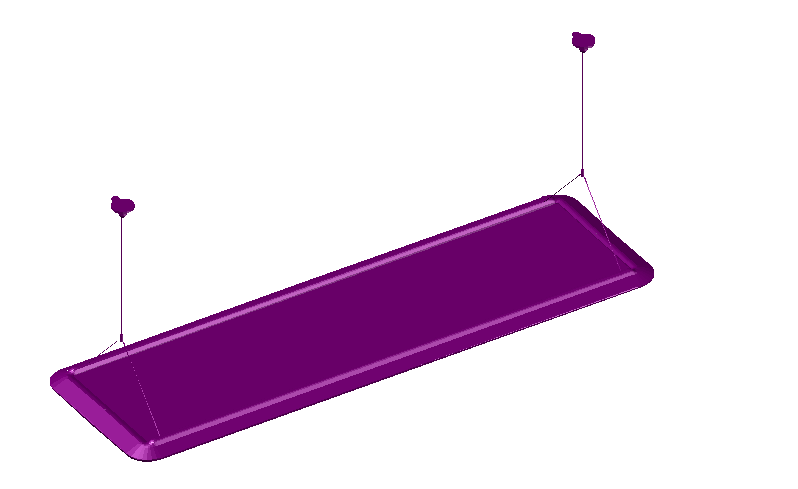Apparatus rectangular shape 3d view dwg file
Description
Apparatus rectangular shape 3d view dwg file in 3d view with rectangular base plate
view with round bar support view with circular shape bracket in both end of the rectangular plate.
Uploaded by:

