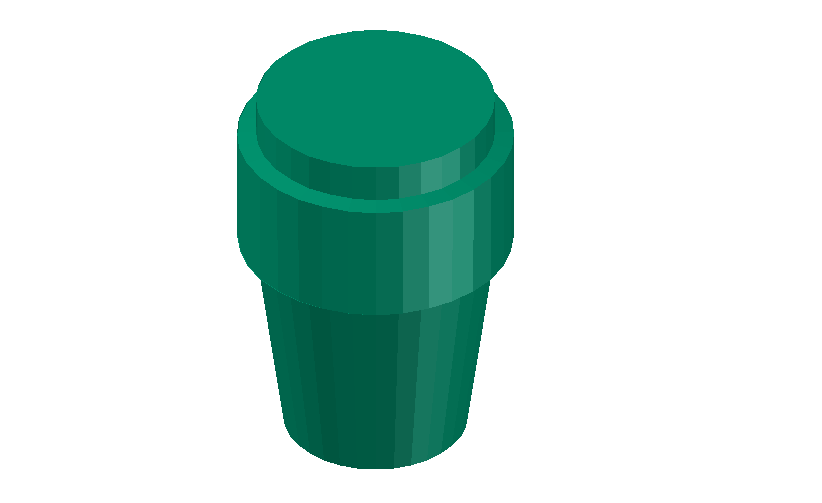Azure ceiling constriction 3d view dwg file
Description
Azure ceiling constriction 3d view dwg file in 3d view of azure ceiling with cylindrical
shape in upper side with two different size and bottom with tapper shaped view in 3d
view of ceiling construction.
Uploaded by:

