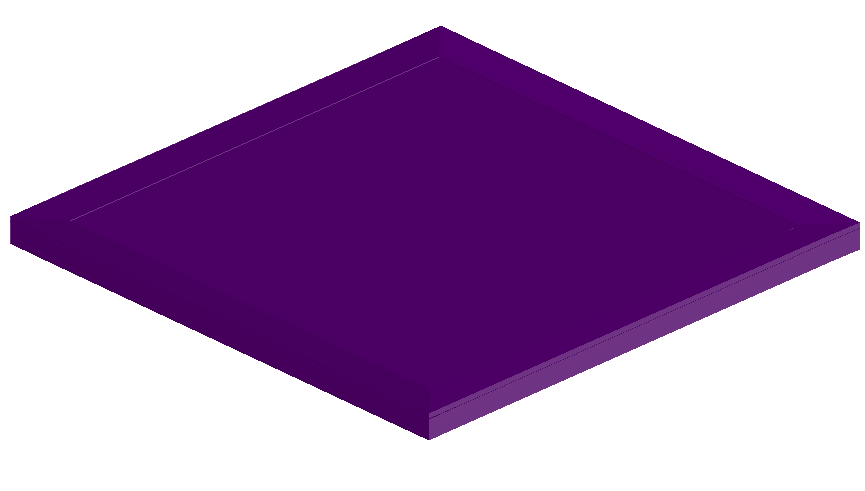Columbine_ceiling_600 x 600 size 3d view dwg file
Description
Columbine_ceiling_600 x 600 size 3d view dwg file in 3d view of ceiling with size of
600 x 600 size with rectangular view and four side strip view in inner of ceiling in 3d
view of ceiling.
Uploaded by:
