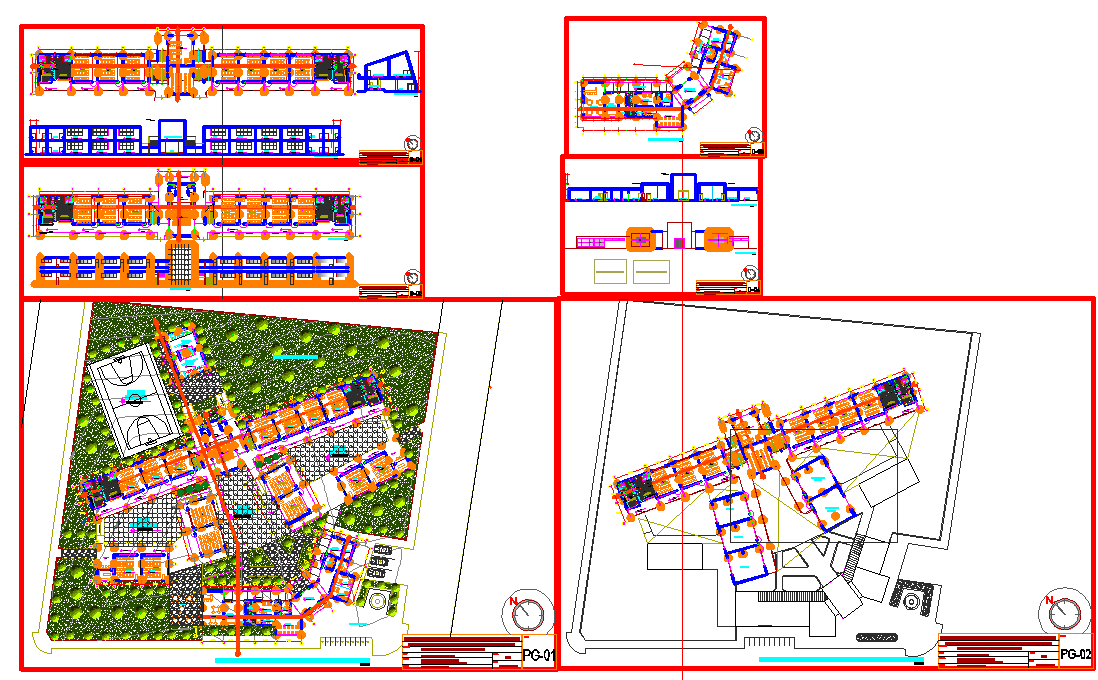College project AutoCAD with floor plan, elevation and layout design
Description
This college project AutoCAD DWG file provides a comprehensive architectural layout showcasing the full floor plan, landscaping, furniture plan, and elevation details. The drawing includes a well-structured site plan with academic blocks, classrooms, circulation areas, and recreational spaces such as courts and gardens. The design reflects efficient spatial planning and modern institutional architecture suitable for academic environments. Each layer of the drawing contains clear annotations and dimensioning for professional execution.
This DWG file serves as an excellent reference for architects, civil engineers, and students working on institutional building projects. It can be used for educational design, construction detailing, and presentation purposes. The file is compatible with AutoCAD, Revit, 3ds Max, and SketchUp for 2D and 3D modeling or rendering. Download this detailed college project AutoCAD drawing from Cadbull to explore architectural layouts with precise detailing, landscaping design, and professional presentation. Subscribe to Cadbull for unlimited access to thousands of architectural DWG files and academic design resources.

Uploaded by:
Harriet
Burrows
