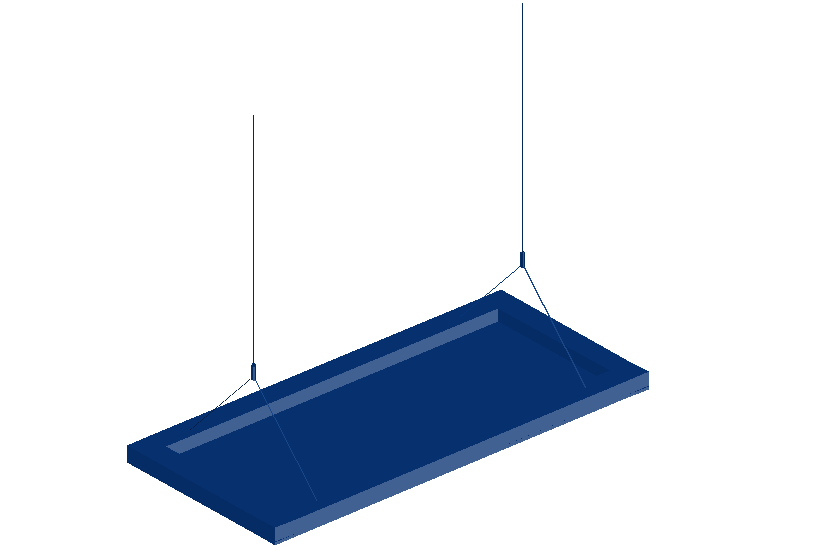Columbine_d&i_800 x 300 size 3d view dwg file
Description
Columbine_d&i_800 x 300 size 3d view dwg file in 3d view with rectangular box view
with circular shape bar joint view in both end of boxes in 3d view Columbine d&i 800 x 300 size.
Uploaded by:

