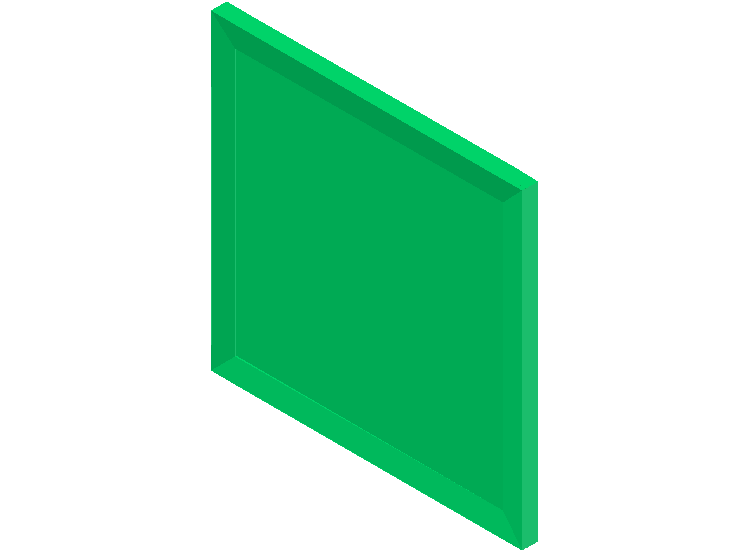Columbine_wall_600 x 600 size 3d view dwg file
Description
Columbine_wall_600 x 600 size 3d view dwg file in 3d view of wall with size of 600 x
600 with rectangular view with four side tapper end view in Columbine_wall_600 x 600 size view.
Uploaded by:
