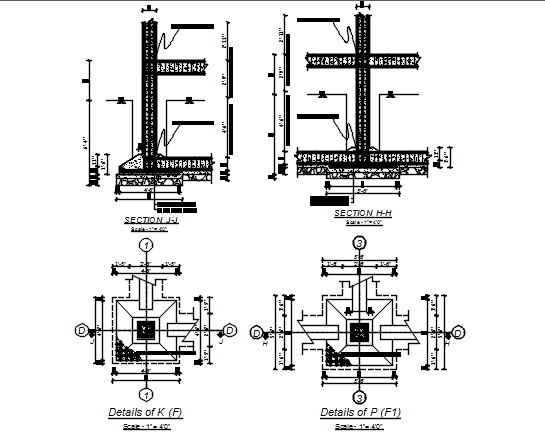Footing detail pan and section detail dwg file
Description
Footing detail pan and section detail dwg file, Footing detail pan and section detail with dimension detail, naming detail, detail of K and detail of P, plan in section detail plan , wall section plan detail, etc.
Uploaded by:

