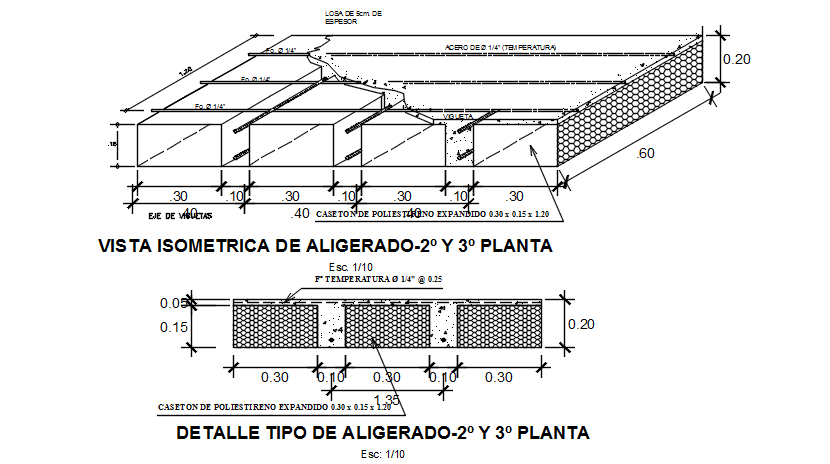Roof plan detail and section plan detail dwg file
Description
Roof plan detail and section plan detail dwg file, Roof plan detail and section plan detail with dimension detail, naming detail, wall section detail and naming detail, reinforcement detail, etc.
Uploaded by:
