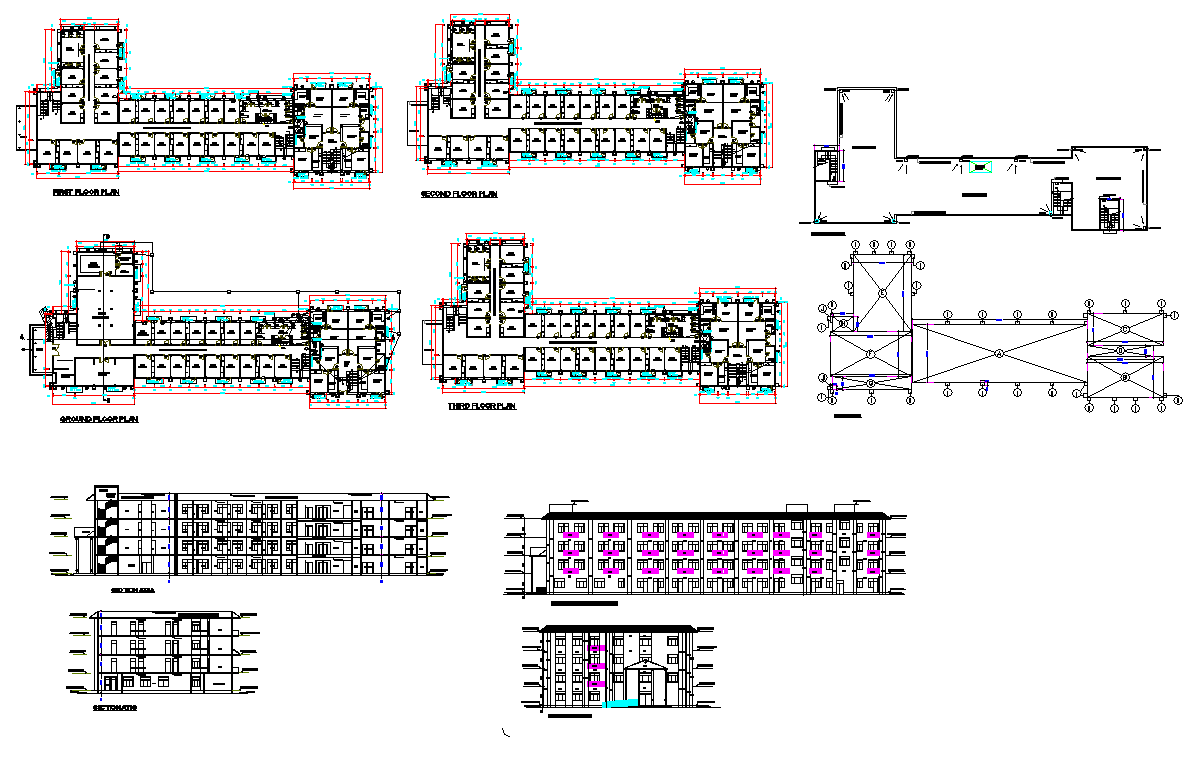100 Bed Hostel Layout Plan with Sections Elevations and CAD Details
Description
100-bed hostel architecture layout plan. include presentations plan, working plan, sections, elevations, and include all architectural details. Explore this detailed 100-bed hostel layout designed for architects, civil engineers, interior designers, and builders. This comprehensive AutoCAD-DWG file includes full presentation plans, working plans, detailed sections, elevations, and all architectural details required to visualize and execute large-scale hostel projects. Each area, including dormitories, common spaces, and service zones, is meticulously measured and structured, ensuring accurate implementation and professional-grade design presentation. With this DWG file, users can easily integrate the layout into 3D model software like 3ds Max, Revit, or Google SketchUp for enhanced visualization and planning.
This 100-bed hostel design provides a complete architectural solution, covering every aspect from detailed floor plans to four-sided elevations. Users will benefit from precise measurements and professionally drafted layouts that support both academic and commercial projects. Ideal for engineers, interior designers, and construction professionals, this file ensures streamlined project planning, efficient space utilization, and accurate representation of hostel architecture. Enhance your design library with this ready-to-use, high-quality AutoCAD drawing and improve your workflow for large-scale residential or educational facilities.
Uploaded by:
shahbaz
alam
