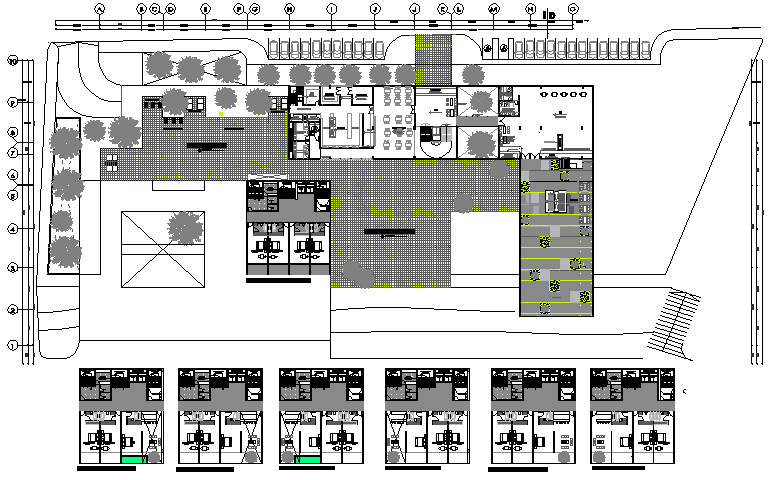Five star hotel landscaping, structure and floor plan details dwg file
Description
Five star hotel landscaping, structure and floor plan details dwg file.
Five star hotel landscaping, structure and floor plan details that includes a detailed view of landscaping, tree view, floor view, car parking view, green area, floor plan details like ground floor, first floor etc with reception area, waiting area, sitting lounge, laundry and cleaning departments, bar, restaurant, dining area, kitchen, spa center, gym, salon and much more of hotel project.
Uploaded by:

