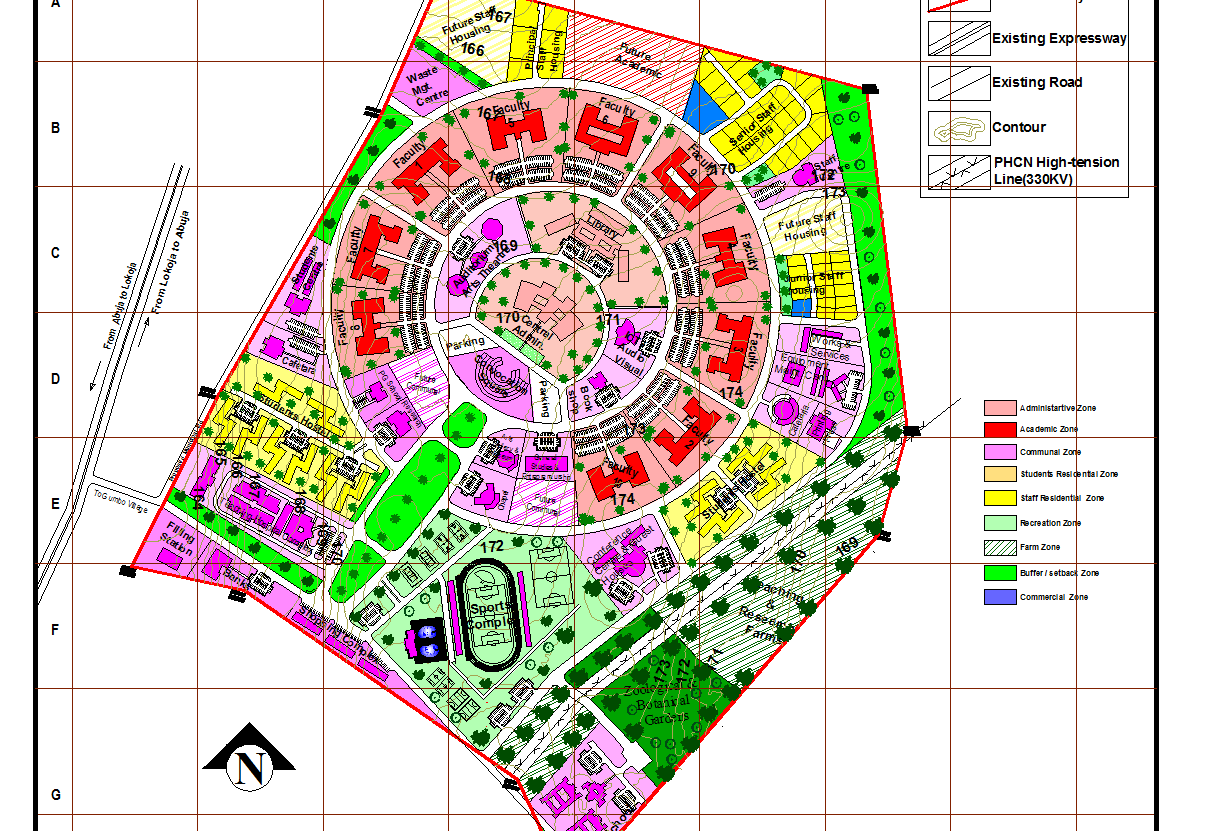Institutional Master Plan Layout with Architecture and Construction
Description
This detailed institutional master plan AutoCAD-DWG file is designed for architects, civil engineers, interior designers, and builders. It includes full architectural layouts, construction details, site planning, and all measurements necessary for precise project execution. Every zone, building, and pathway is accurately annotated, making it suitable for integration with 3D modeling tools like 3ds Max, Revit, and Google SketchUp. The file ensures seamless workflow for academic, commercial, or large-scale institutional projects, allowing professionals to visualize and implement designs with efficiency and clarity.
The institutional master plan layout covers classrooms, administrative buildings, recreational areas, and service facilities with professionally drafted floor plans, sections, and elevations. Detailed measurements and construction specifications help architects and designers streamline planning, improve design accuracy, and create high-quality presentations. This ready-to-use DWG file is ideal for educational institutions, research campuses, and other large institutional projects. Enhance your design library and project efficiency with this comprehensive AutoCAD drawing, enabling precise planning and execution while maintaining professional-grade architectural standards.
Uploaded by:
karanta
Sonko
