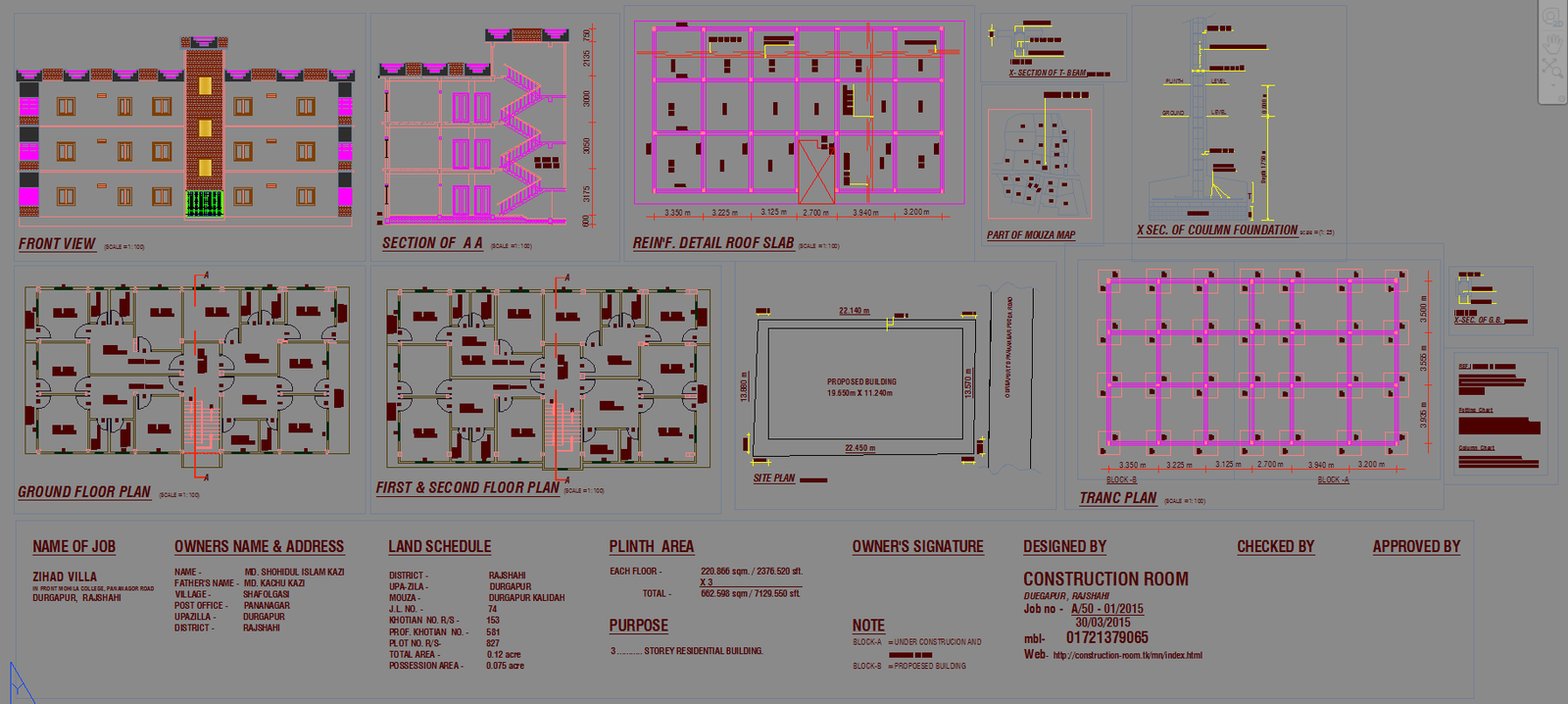Three Storey House Plan with Four Bedrooms and Column Beam Detail
Description
This detailed three-storey residential house plan AutoCAD DWG file is designed for architects, civil engineers, interior designers, and builders. The plan includes a front elevation, ground floor plan, first and second floor layouts, and sectional details. Each floor consists of four bedrooms, three bathrooms, and one kitchen with precise dimensions for accurate implementation. The drawing also includes column and beam cross sections, reinforcement details, and roof slab plans, providing complete construction documentation for residential design projects.
The layout features a clear site plan, foundation drawings, and detailed structural components, ensuring design accuracy and professional presentation. This DWG file supports easy integration with 3ds Max, Revit, and Google SketchUp, making it ideal for 2D drafting or 3D modeling. Whether for small residential buildings or medium-scale housing projects, this house plan helps designers visualize and execute construction efficiently. Add this file to your design library and improve your architectural planning process with precise AutoCAD drafting and accurate residential detailing.

Uploaded by:
mahmud
moon
