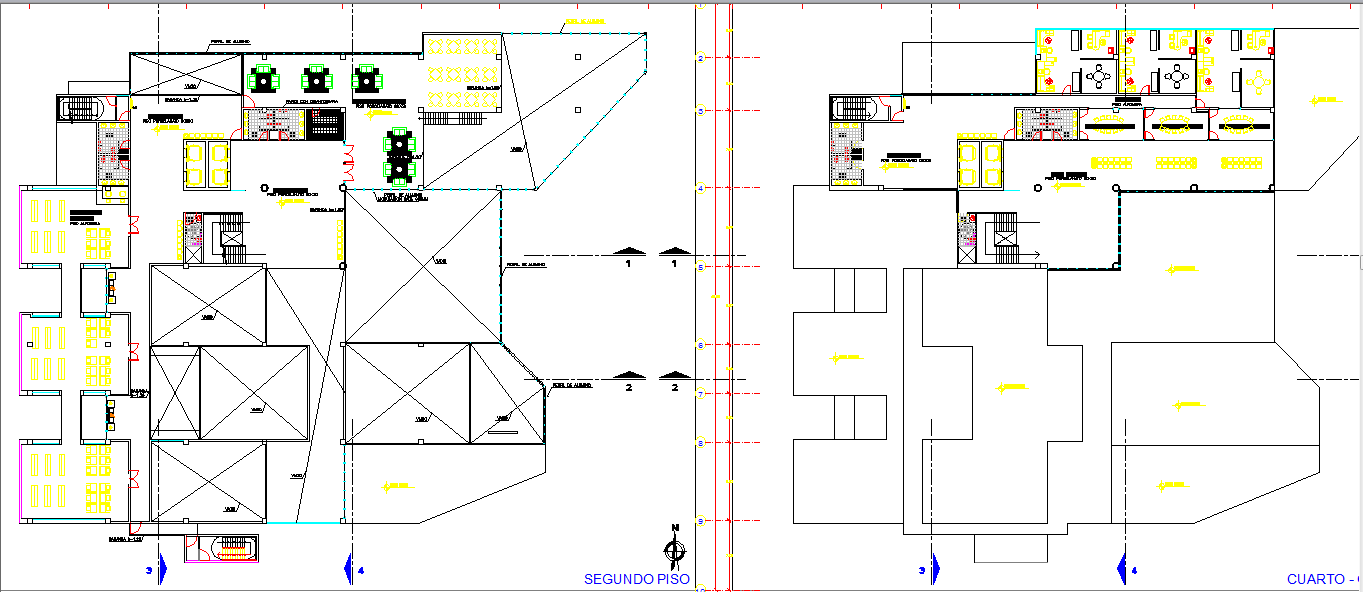Layout plan of a building dwg file
Description
layout plan of a of building dwg file, here there is a top view layout plan of a building , containing vast seating area , banquet design, spacious concept ,modern design layout, sitting area,furniture detailing etc
Uploaded by:

