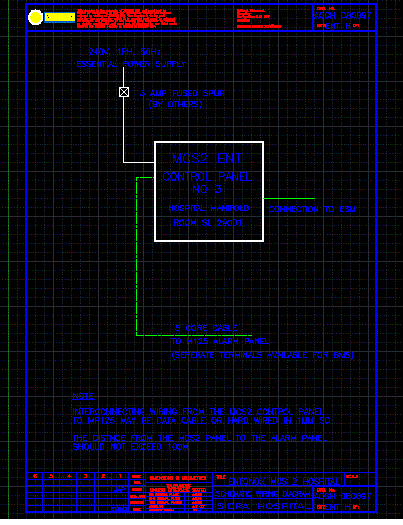G plus One Hospital Architecture and Section Design in CAD File
Description
This G Plus One hospital AutoCAD DWG file features architectural layout and section details ideal for architects, engineers, and healthcare design professionals.
Uploaded by:
